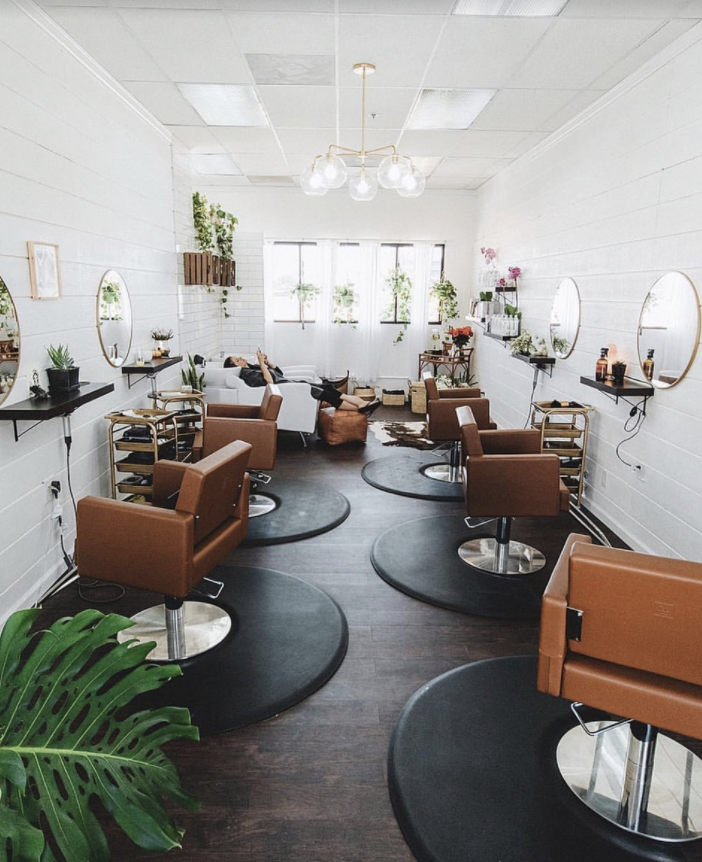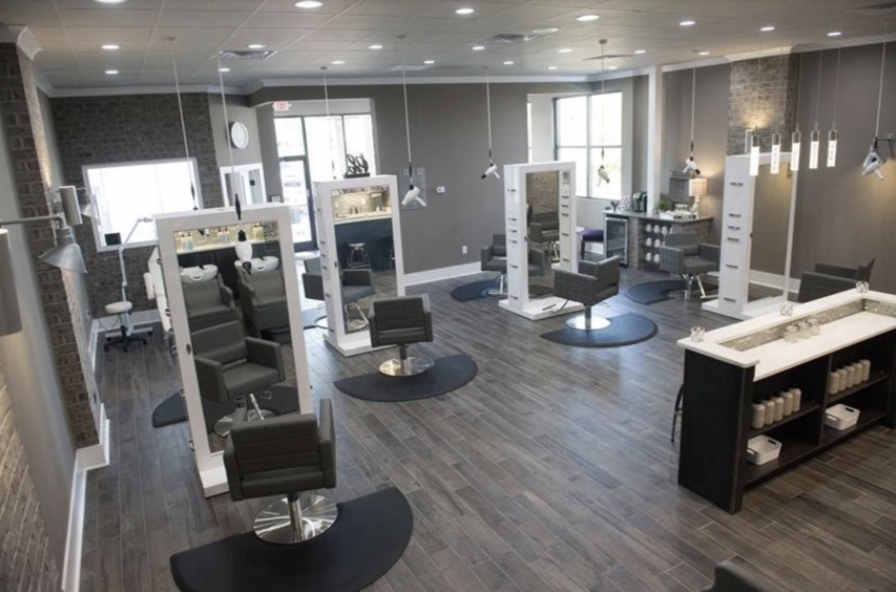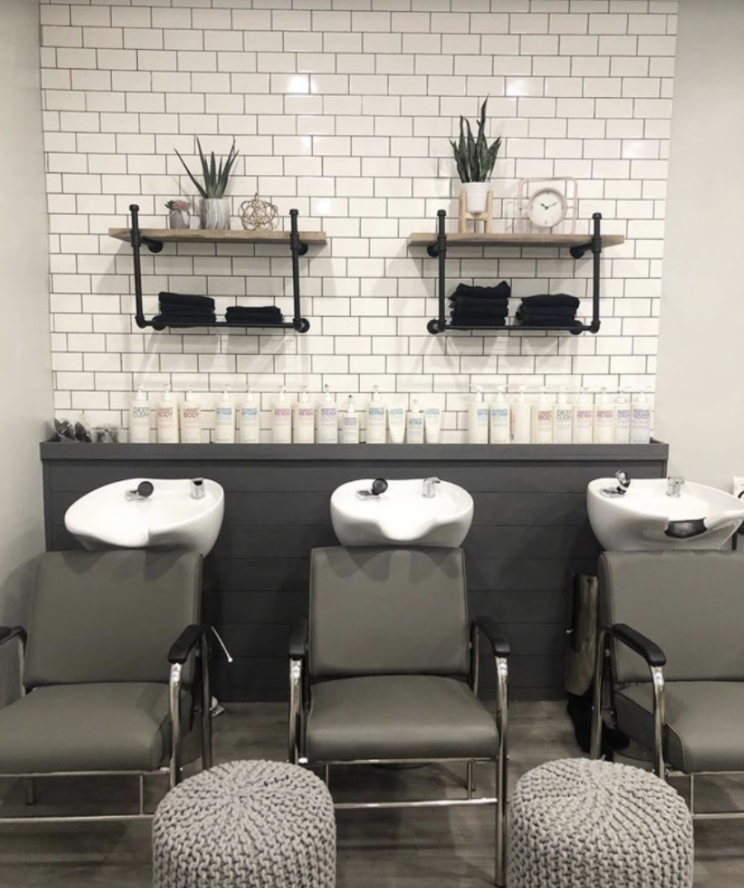Do you need to maximize the space you have in your salon? Whether your salon is located in a salon suite or a smaller space, it’s critical for you and your people to know how you can make the most of the area to maximize your business and revenue potential.
Luckily, for even the smallest of spaces, there are many design and decor hacks that you can apply to your salon to breathe new life into the look and feel, as well as give you more room.
Even if you have all the space in the world — lucky you — you can certainly apply these techniques to give your salon that sought-after open floor concept.

Source: Minerva Beauty
Moving In? Size Up Your Salon’s Square Footage First
If you’re moving into a new salon that’s smaller than you anticipated and you’re wondering just how you will fit everything into it, calculate the size of your salon and the room you need to fit the equipment you want. How do you do that? You will need to take the square footage of your salon and divide it by 175. Why 175? Well, 175 sq. ft. is the average space each stylist will need in order to do their job comfortably. This will give you a great idea of how much equipment you can fit into your salon layout without it feeling too cramped. You will also be able to realize opportunities for fun things like decor once you tackle the necessities. You can design your salon with this free floor plan creator!
Space-Saving Salon Hacks
Now that you have done the hard math and you have an idea of how your salon layout will look, let’s explore some ways to open up your salon and give you more space.
- Invest in Double-Sided Salon Stations – Your clients and stylists will be spending the majority of their time at your salon stations, and to keep business growing, you can’t cut back in this area. However, what you can do is invest in double-sided salon stations. Not only will this maximize the potential appointments you can book, but it doubles your capacity while also saving space. You will want to place these salon stations in the middle of your salon so that your stylists and clients have room to move comfortably.

Source: Minerva Beauty
- Leverage Wall Storage – When you are operating in a small salon, finding places for organized and neat storage can be difficult. We highly recommend leveraging wall shelves as storage for products, towels, supplies and more. Since these wall shelves aren’t hidden away in a storage cabinet, they will need to be cleaned and organized regularly so that they look neat. Using wall shelves also allows you to free up floor space so that your stylists can use portable salon carts to carry their products and tools.
- Portable Equipment Can Provide More Flexibility – Sometimes, in smaller spaces, portability is a huge advantage for salon owners, managers and stylists. Being able to easily move equipment can open up the space and allow you to change the layout to accommodate business growth and other opportunities. Using a portable shampoo bowl, for example, is not only extremely convenient for the client, but it’s also a huge space-saving technique. In addition, pairing a portable shampoo bowl with a reclining all-purpose chair can help save space by having one chair to use for everything.
- Keep Decor Minimal – In any salon space, it can be tempting to want to add extravagant decorations or cute touches like a glam couch or chic and modern floor shelves. In a small salon, though, it’s best to keep decor to a minimum so that you can maximize your wall and floor space. We also believe that small salons should still have an overall look and aesthetic. With that in mind, when you’re decorating, choose things that don’t eat up precious space. For example, a neon wall sign makes quite the statement but doesn’t limit your space-saving opportunities. Besides, the minimalist aesthetic and salon are totally trendy right now.
- Don’t Skimp on the Retail, Reception and Waiting Areas – If you are looking for ways to add more space to your salon, your first thought may be to make the waiting area or reception and retail space much smaller. However, we advise against doing this. Not only does the retail, reception and waiting area serve as the first impression of your salon, but it’s also a place you want your clients to feel comfortable sitting in. You also want to make sure you are giving yourself prime space to sell retail products, which can stand to positively impact your business. The use of wall shelves to show off retail products is a great use of space. You should also have a receptionist desk that looks great and feels comfortable for your people. You can also finish off your waiting area with a chic loveseat.

Source: Minerva Beauty
- Open the Space Up with Bright, White Paint and Mirrors – Just because your salon space is small doesn’t mean that it has to feel small and claustrophobic. A few ways you can instantly brighten up the space and make it appear more spacious and open is by applying a fresh coat of white paint to the walls. White will breathe new life into your salon and make it appear more open. You can also add floor mirrors or wall-mounted mirrors to the space to bring in more light and make the space feel larger.
- Stagger Appointment Times – One way you can optimize your salon’s space on the scheduling aspect of things is to have a staggered booking set up. This way, clients can be spread out among the salon for different services. Staggered appointments can minimize the frustration and discomfort your guests and stylists may experience in a tight space.
Are you ready to give your space a facelift and a new look and feel? We hope these space-saving strategies lead you and your stylists to the salon space you need.
Follow BusinessBlogger for more!
